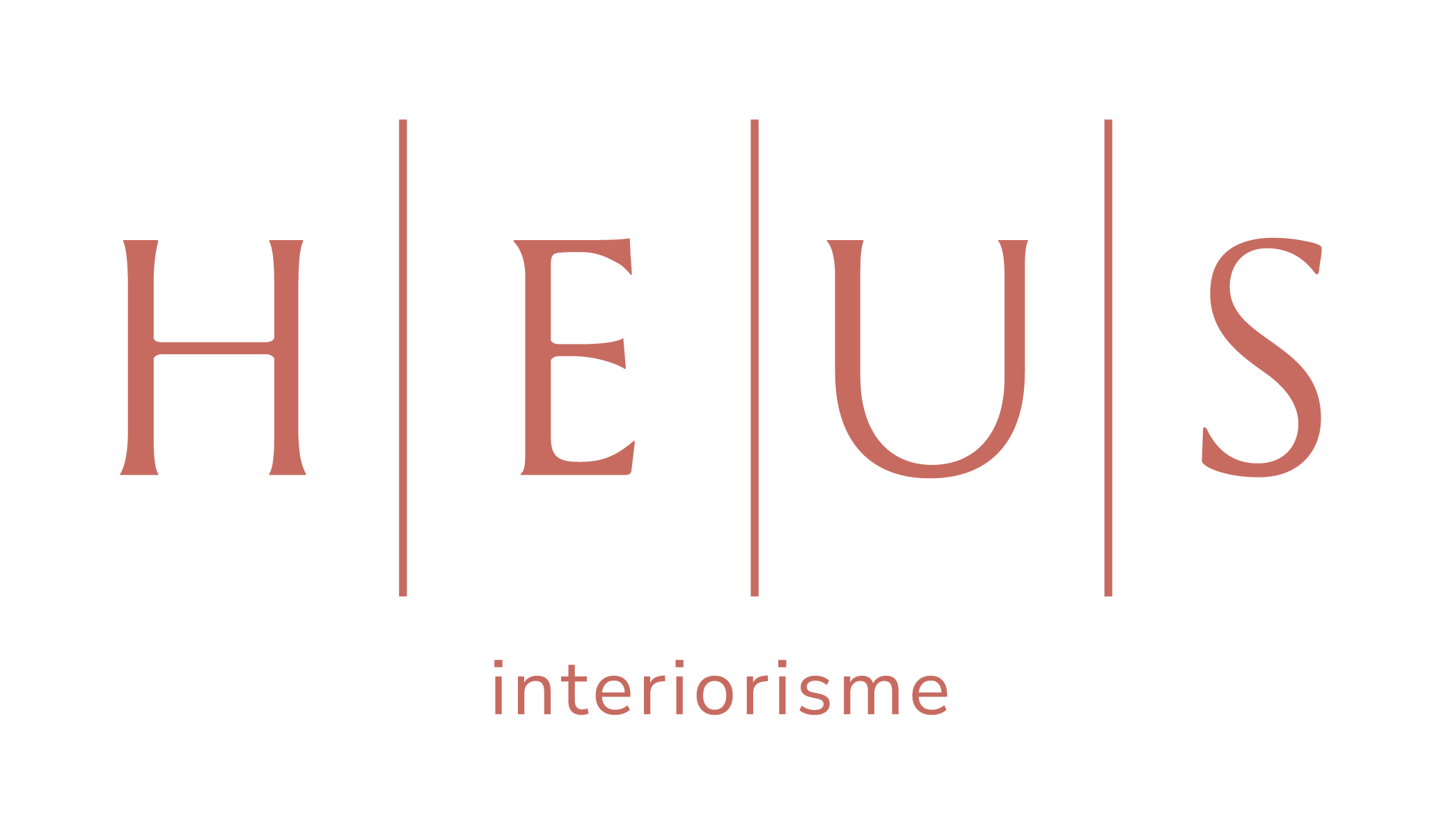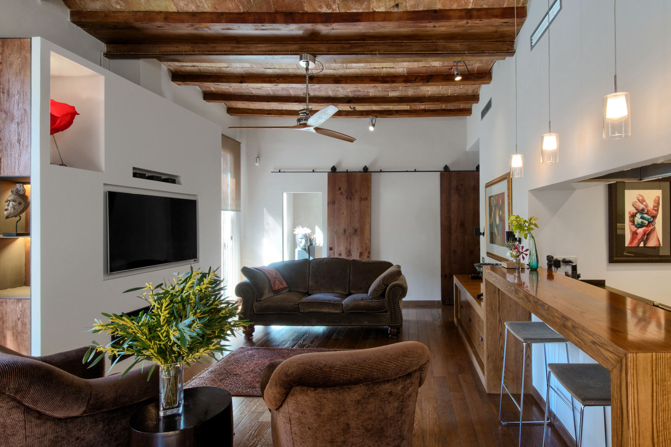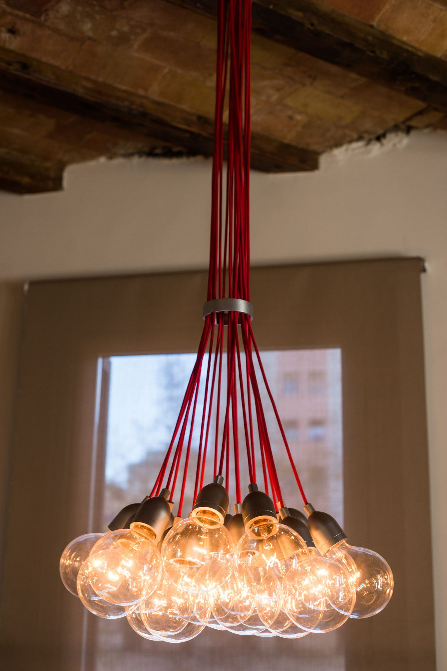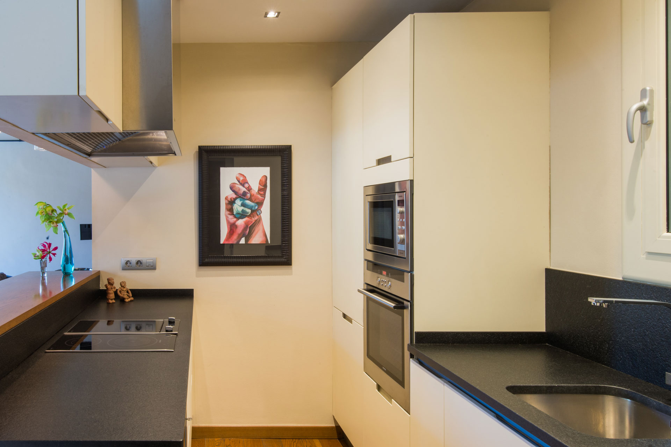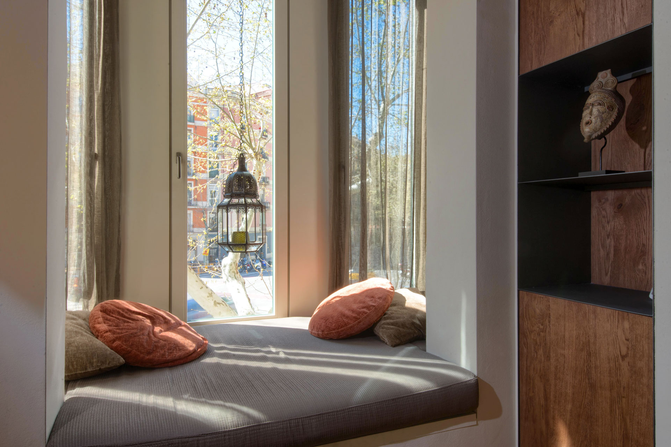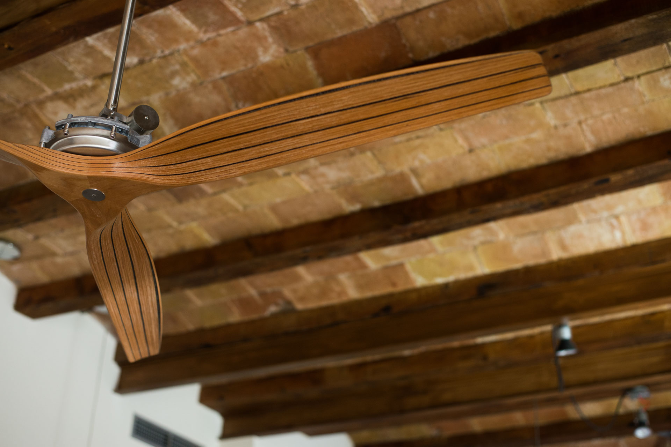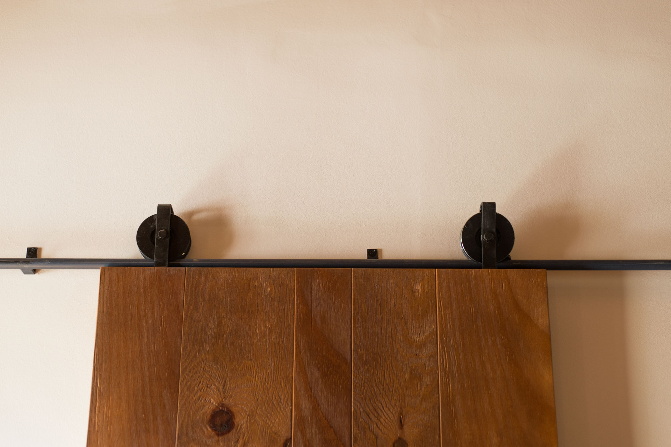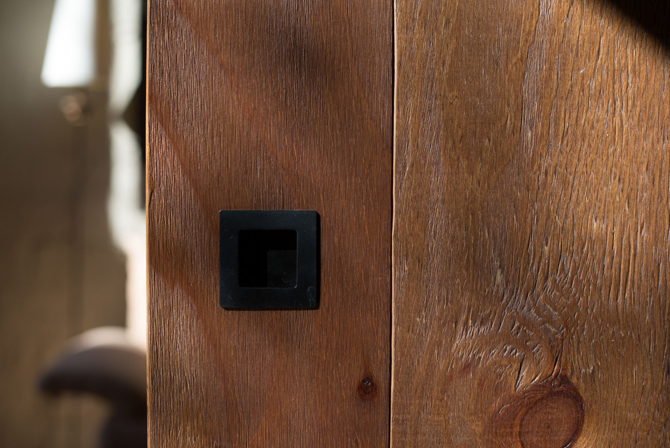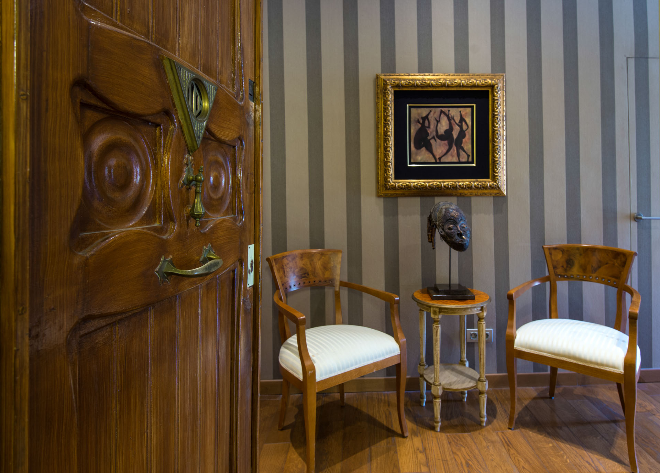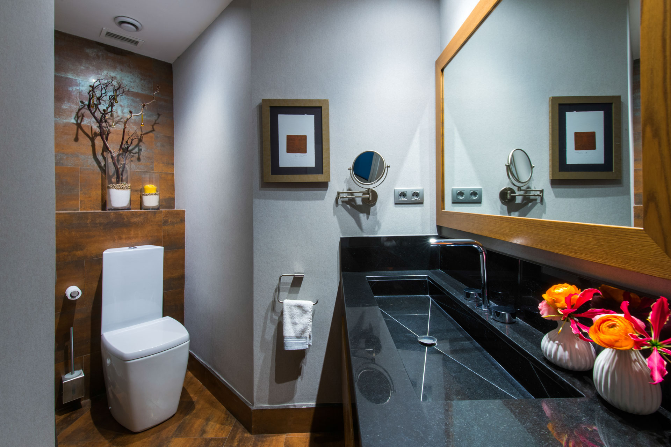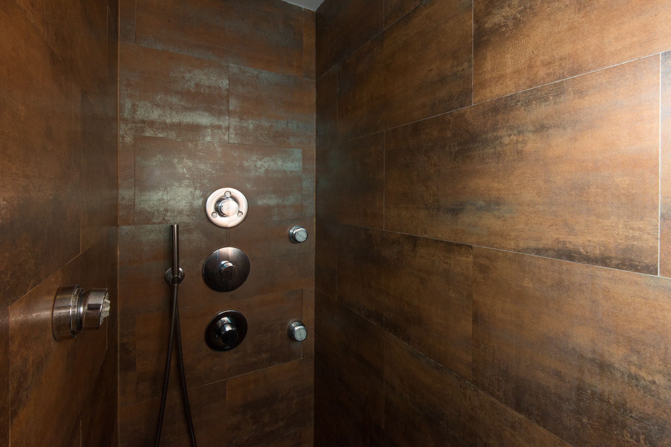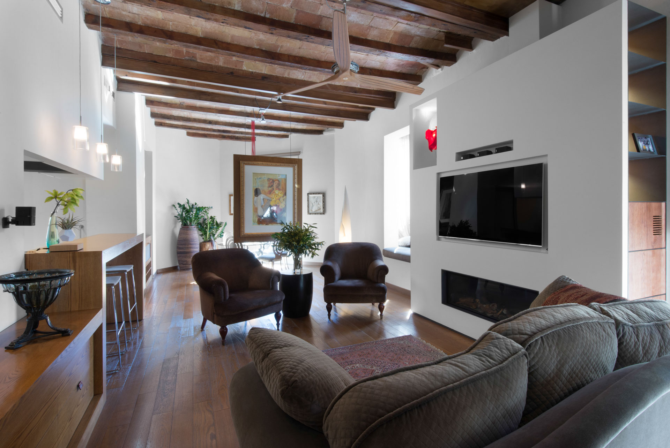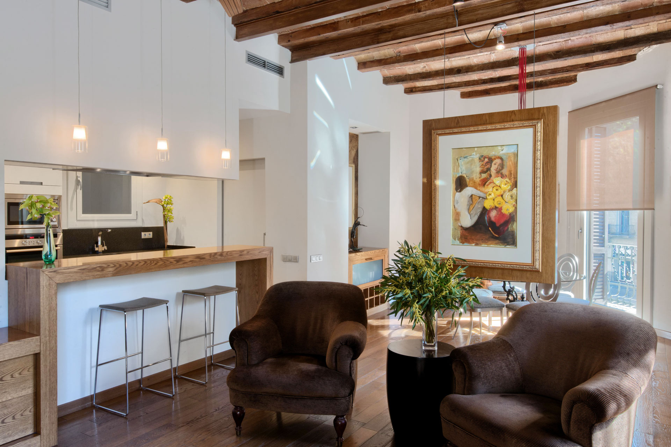
From NY to BCN
- Interior Design: Residential
- Location: Eixample district, Barcelona
- Client: Private
- Year: 2007
- Surface area: 105 m2
- Photography: Guillem Garcia
This integral interior design refurbishment was one of the first that we carried out. During the demolition phase we uncovered a Catalan vaulted ceiling, which we restored. The initial layout was the typical Eixample flat, with a long corridor and full of rooms. What we did was open up all the spaces to create a living and dining room with lots of natural light and ample space.
A characteristic element is the design of a floating table that separates the dining area and the living room, creating intimate yet connected spaces.
A gas fireplace was designed in a geometric volume where we could also find the television and all the audiovisual equipment, integrated into wooden side shelves.
The furniture came from our client’s previous home in NYC and some pieces were upholstered, such as the armchairs and the 3-seater sofa, which have a spectacular classic design.
In the bathroom areas, we played with a copper effect porcelain tile for the cladding, highlighting the white sanitary ware and a large black granite washbasin.
The result is a very comfortable space, with a classic yet contemporary atmosphere.
